Barrier-free threshold
The threshold can be used for systems with a construction depth of 74 mm and 83 mm.
Isolation
Very good thermal and sound insulation due to the 6-chamber structure and the large construction depth of the hollow frames and sashes.
Design
The cover of the sill bracket camouflages the fixing screws at the base of the jaw. Narrow visible width and 15° tilt for the best possible look.
Optimization
Optimized for STV® use, for dry bonding of the glass over the entire surface of the curved edge of the sash.
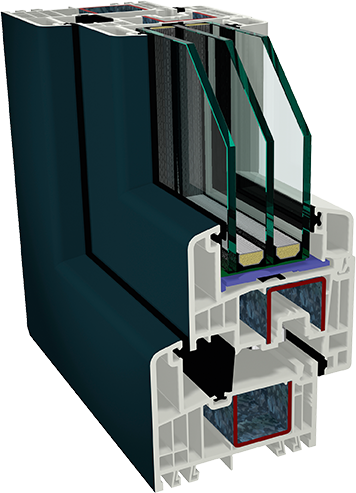
The S 9000 entrance door is also distinguished by the S 9000's system solution for the door's teardrop system, which emphasizes the door elements not only in terms of appearance. It provides optimum protection against heavy rain and ensures maximum watertightness thanks to multi-layer brush seals in the sill area.
- excellent thermal insulation thanks to modern 6-chamber technology
- wide range of colors
- optimal protection against heavy downpours
- suitable for glass and panel thicknesses up to 52 mm (with STV® up to 54 mm)
- very good stability due to the extended stiffening chamber and appropriate stiffeners at the corners
Flexible multi-chamber structure
Classic
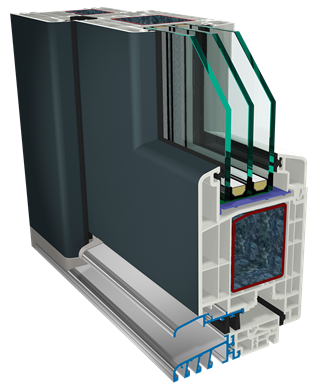
With the classic door variant you can bring a personal touch to your home. The combination of shapes and colors knows no limits. Create your own door design according to your preferences.
Design

With the classic door variant you can bring a personal touch to your home. The combination of shapes and colors knows no limits. Create your own door design according to your preferences.
Combined threshold with high thermal insulation
The threshold for residential or balcony door elements can be used flexibly in all 74 mm and 83 mm systems for renovation work or new construction.
Can be used by people with disabilities
The height of just 20 mm guarantees an easy transition from inside to outside - simultaneously fulfilling the requirements for thermal insulation and tightness.
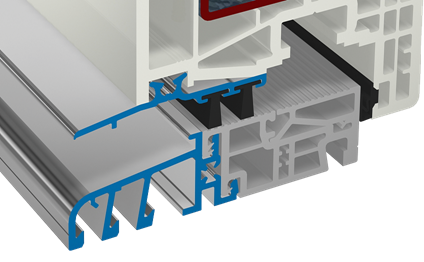

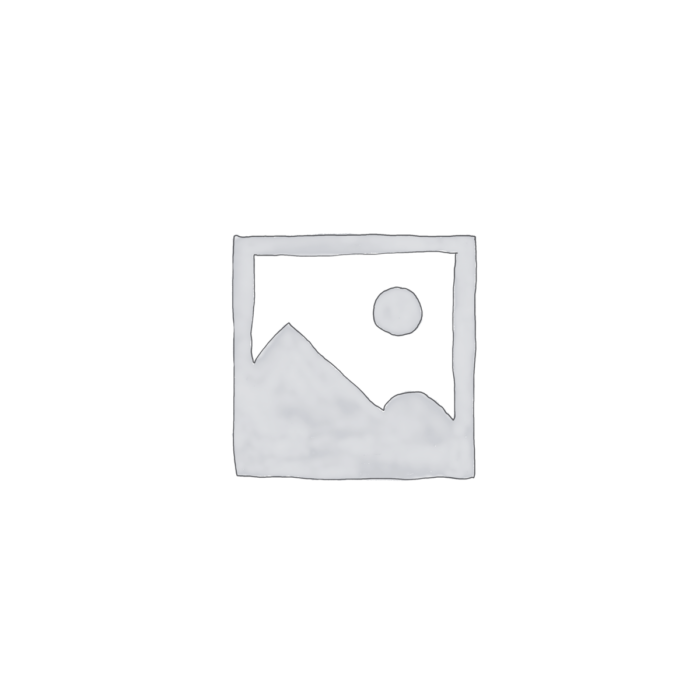
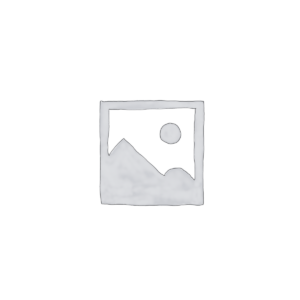
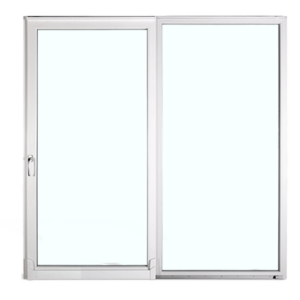














Reviews
There are no reviews yet.